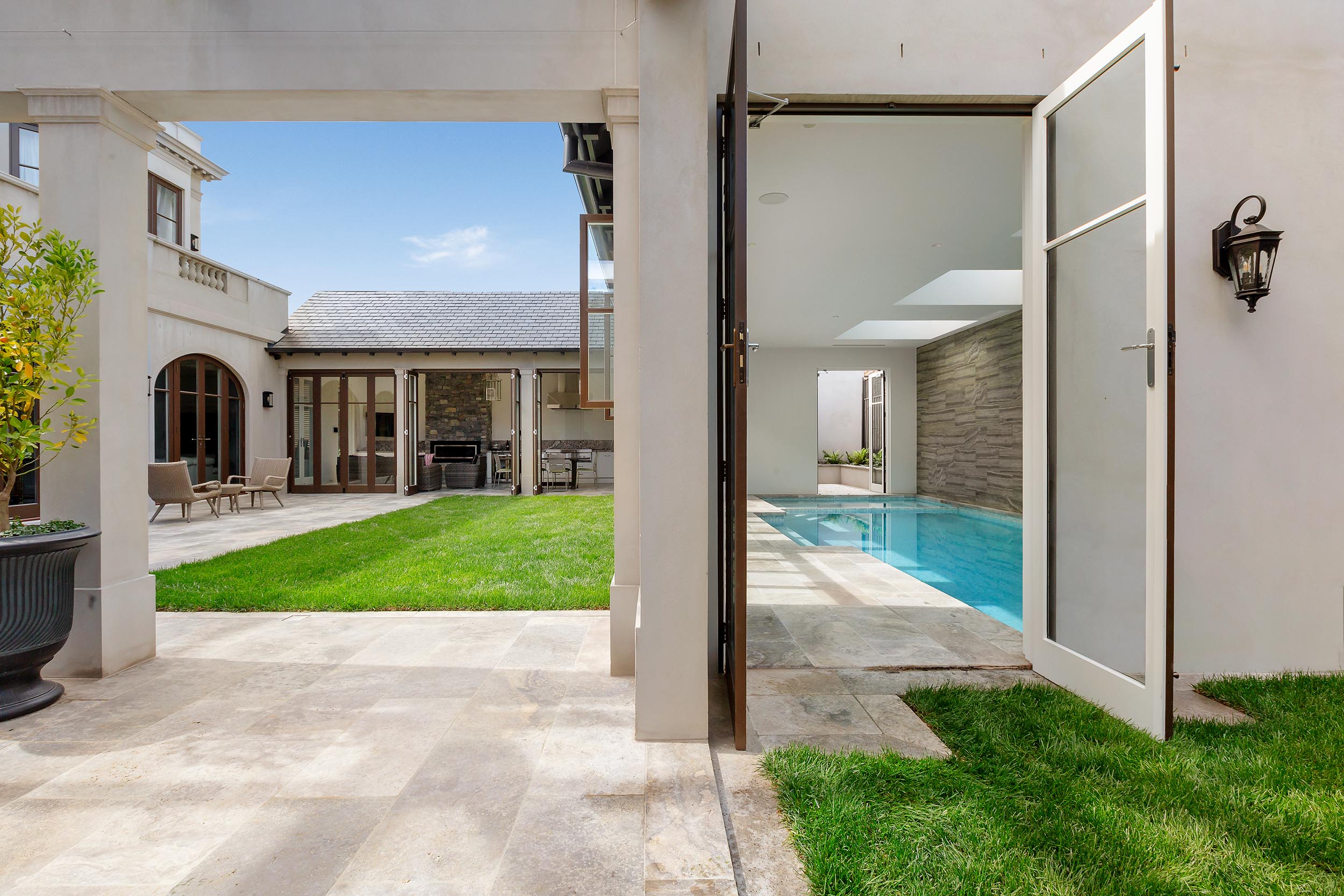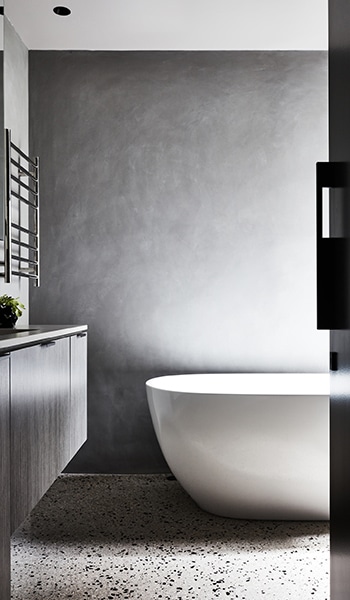We understand the allure of a free quote. You might see it as a chance to obtain a ballpark cost of your custom home with no strings or financial investment attached, however a free quote is rarely worth the paper it’s written on.
While free quotes may be useful for projects like small-scale renovations or homes brought from standard plans, a brand-new custom home is a very different story. A custom home build is a huge undertaking and requires unique materials, specific tradespeople and subcontractors and expert consultants. This, along with all of your bespoke selections and specifications, needs to be factored in when crafting a building quote.
Unfortunately, you won’t receive this kind of insight with a free quote. Quoting should involve a comprehensive cost analysis, which takes time (and money) and requires the expertise of an experienced builder. A free quote – generally based on square metre rates – will not provide you with the detail required to accurately determine your building budget.
At Sheridan Building, we undertake a detailed cost analysis with every quote prepared. Keep reading to find out what this entails and how it will benefit your custom build.
What’s a cost analysis?
A detailed cost analysis is a comprehensive breakdown of the costs involved in your building project and includes all aspects of construction – from labour, materials and contractor fees, to site survey and analysis costs. This is not a rough estimate, rather it is a detailed report based on your unique specification and design. It often takes around 4-6 weeks to complete.
The price of a detailed cost analysis is difficult to determine as it’s wholly dependent on the size and scope of your project. At Sheridan Building for instance, a cost analysis for a small renovation project will cost around $1,200, while an architecturally-designed home with pre-existing house plans may cost about $3,500.
Our Detailed Cost Analysis System
When we first started Sheridan Building, we noticed that discrepancies between our clients’ designs and their budgets were common. This saw us develop our comprehensive Detailed Cost Analysis System, which allows clients to see all the costs involved in their build laid out and determine how their design or vision could be better tailored to their home. In this instance, we’re not only acting as the builder, but as a budget consultant who can keep your project on track and within budget.
The process
The first step is to analyse your proposed house plans and any construction documentation you already have. Then we’ll visit the site so we can assess and discuss details, requirements, timeframes and budget. You’ll then receive an estimate for your project based on our past builds and square metre rates. This isn’t a cost analysis but will help you to discern whether you project is feasible within your budget before you go any further.
Once the estimate has been approved, we’ll move on to examining your architectural plans, specifications, engineering and all site-related requirements including soil tests, energy reports and site surveys. We’ll then contact all relevant trades and suppliers to source pricing and calculate the cost of each item, including labour.
We’ll then provide you with your Detailed Cost Analysis. After that, we can refine all inclusions and exclusions so that your project is suited exactly to your requirements and specific budget. Once you’re satisfied with every aspect of your build, you’ll sign our HIA building contract and construction can commence.
___
Want to learn more about the benefits of our Detailed Cost Analysis System? Get in touch with the team at Sheridan Building today.


