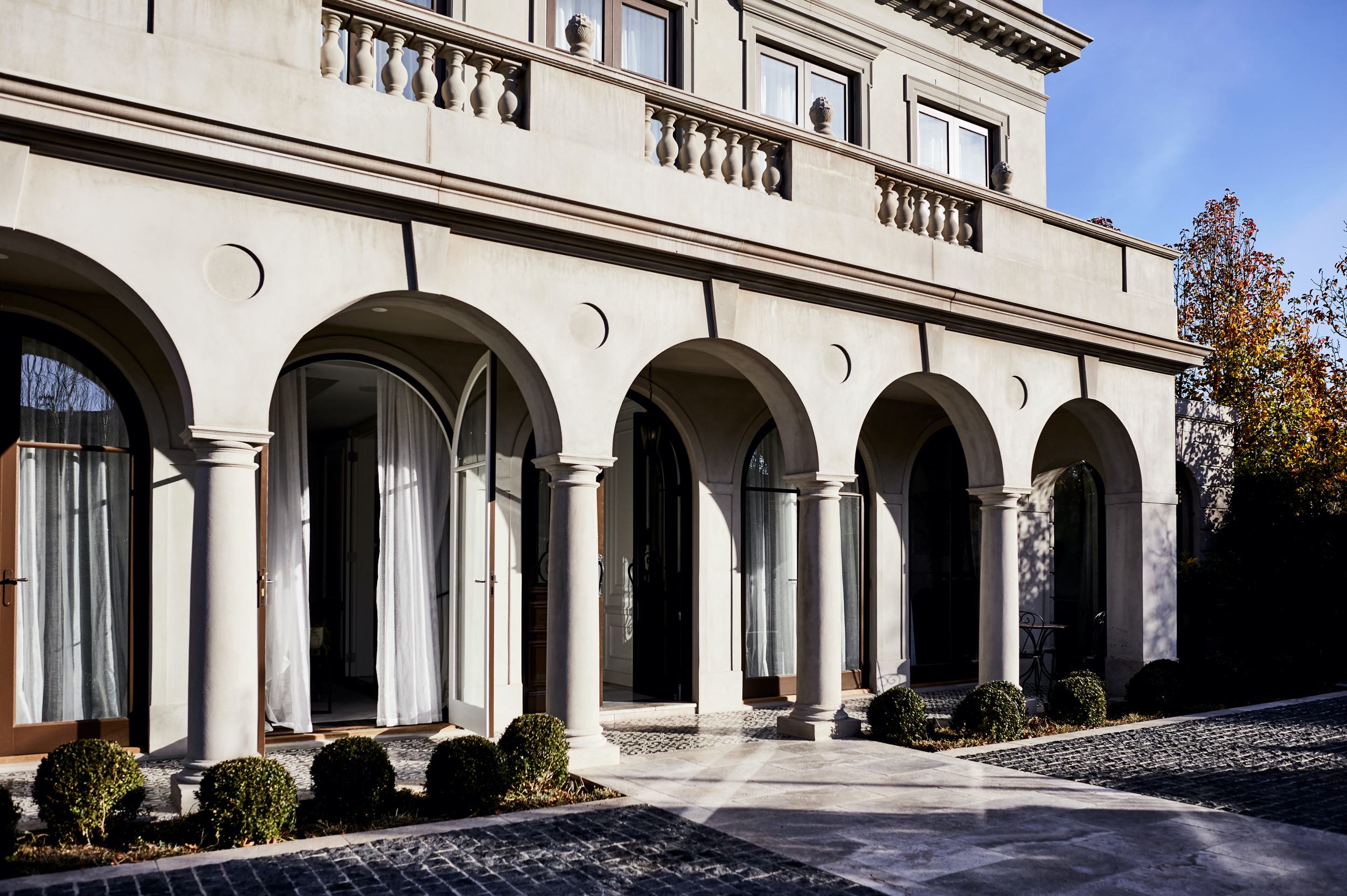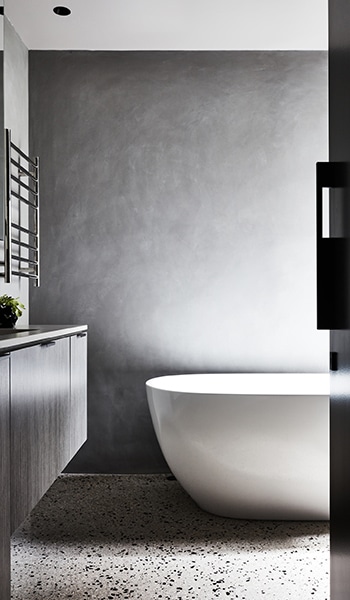Before you begin designing and building your luxury custom home, it’s important to understand the pre-construction process. After all, crafting your dream home will require careful consideration and extensive planning – from determining selections to council certification.
Organising your pre-building documentation is a key step to ensuring an effortless building experience from start to finish. While the construction phase is an exciting stage for new homeowners, preparing for your build will prove to be invaluable in the case of any restrictions or obstacles.
Whether you’re renovating a home you’ve outgrown or creating your dream design on a new block, you should carefully assess every element of your project. To guide your upcoming build, we’ve put together a list of requirements you need to know before you start construction.
Assess and Measure
If there’s one thing we’ve learned from crafting luxury custom homes across Melbourne, it’s that you can’t underestimate the traits of your block.
Avoid budget and timeline setbacks by organising for a land survey of your property. Prior to any construction, take the time to have a licensed professional measure and assess your site for any slopes, contours or boundaries that may become a concern later on. Your builder and architect will be able to use this information to create a space that looks and feels architectural, and capitalises on the specific dimensions of your block.
Organise Documentation
During the design stage, it’s crucial that you spend time researching the lesser known elements of your build – including certification, council approvals and sewerage.
Building limitations can be recognised and addressed before they create any concern – 10.7 certificates, 88B instruments and Sewer Service Diagrams are all key documents to collect prior to building to avoid being held up by unexpected obstacles and restrictions.
While some of the legal documentation and pre-construction paperwork may seem insignificant in the grand scheme of things, this invaluable information will inform your chosen builder’s approach to the design and construction of your project. Most importantly, it will ensure that everyone involved is aware of any requirements or permits that may otherwise be overlooked before construction goes ahead.
Finalise Selections
Specialising in building architectural custom homes, we understand that each project is personal and every design is unique. Fostering a collaborative building experience from the beginning is key to developing your design and bringing your bespoke vision to life. Your creative direction is at the core of your building plan, so you’ll need to undertake meetings with your builder to iron out the details of your final vision.
In the design stage, confirm the final selections for the textiles, fittings and fixtures that you want to feature in your build. Making structural changes and editing your floorplan can have financial consequences the later you leave it – we recommend conferring with your builder and architect in the early days about how you can translate your concept into reality. At Sheridan Building, we walk clients through the innovative Virtual Design Studio, which allows them to visualise their selections and floorplan and make final choices in-person.
If you’re ready to build a luxury custom home, get in touch with the expert team at Sheridan Building today.


