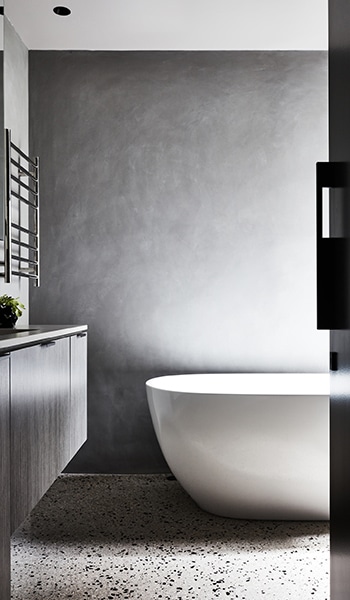Planning, designing and building a new custom home can be a stressful experience. Between crafting a floorplan that will work for you now and into the future, considering your needs versus your wants and choosing your furniture and decor, there is a lot to do.
At Sheridan Building, we offer a Virtual Design Studio to help take the stress out of the custom home building process. This studio gives clients the opportunity to project their proposed house plans onto a factory floor at a 1:1 scale so they can understand how their finished home will function once constructed.
Using this state of the art technology, we can walk you through your future home, adding and moving real furniture and other household items so you can better visualise how your home will look and feel upon completion. Not only can we project your house plans onto the floor of our Virtual Design Studio, we can also project your backyard, swimming pool, outdoor entertaining area and upper and lower floors.
A streamlined building journey
The benefits of the Virtual Design Studio are multifaceted. Using a technology like this allows for a more streamlined building journey whereby plans and drawings are easily showcased and discussed between client, builder and designer.
This reduces the risk of miscommunication and mistakes and ensures everyone is on the same page when it comes to the design and layout of your new home. Naturally, this goes a long way toward saving you time and money later on in the build journey as well.
Understand how your home will function
Projecting your house plans at a 1:1 scale isn’t just exciting, it’s integral to understanding how your future home will function. Experiencing and walking through your plans will help you ensure the layout you’ve chosen will work for you and your family both now and into the future.
If you have young children, why not bring them along and see how they interact with the size of their bedrooms, living rooms and outdoor areas? Your entire family needs to have a positive relationship with your chosen layout for your custom home design to function well.
Of course, we always invite your building designer or architect to come along to the Virtual Design Studio so they can also assess how you are interacting with the space and gain a deeper understanding of how you will use each room once constructed. This gives them the opportunity to suggest changes and tweaks that will improve your living experience.
Make changes before it’s too late
Like most things, we don’t know how we’ll react to our new home until we experience it for ourselves. Virtual reality gives us that opportunity, but with the added benefit of being able to make changes before it’s too late.
Should you walk through your home and decide changes are necessary to your layout, size of rooms, furniture choice or fixtures, it’s not too late. In fact, this is the perfect time to update your plans and selections to ensure the final result is exactly as you imagined. It also gives you, your designer and your builder a final chance to consider ventilation, light sources and details like location of power points and light switches.
____ If you’re interested in learning more about our Virtual Design Studio or you’re ready to step inside and start bringing your dream home to life, get in touch with the team at Sheridan Building today!


