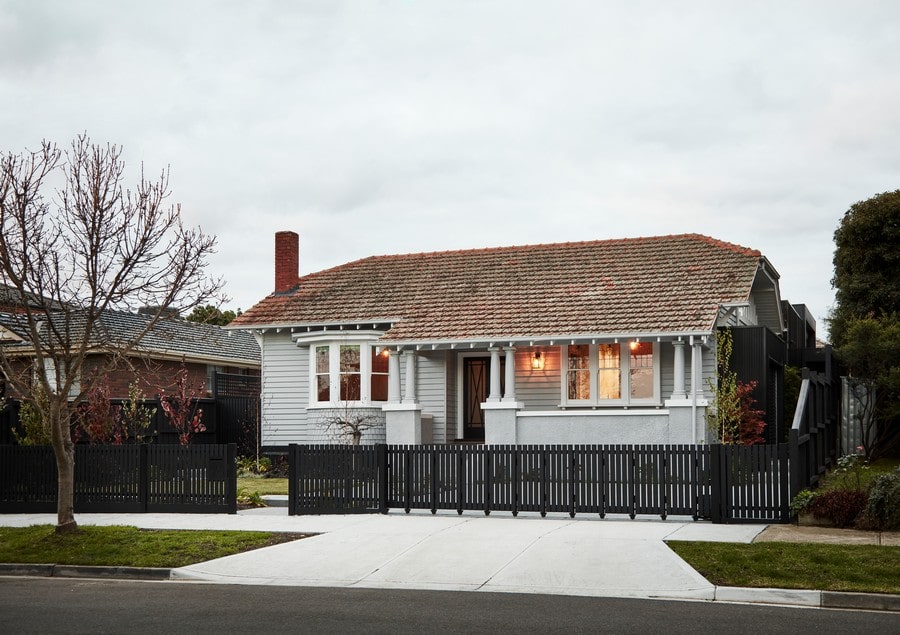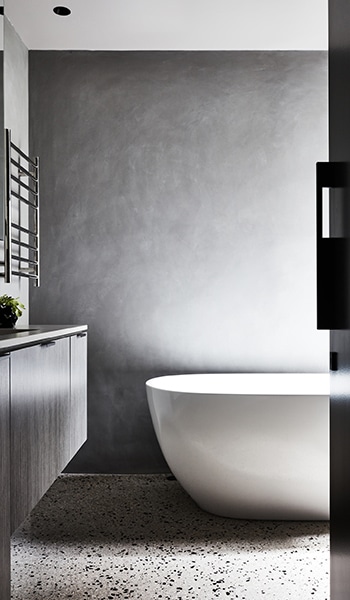Q&A with Bagnato Architects
Originating in the early 1900s, the California bungalow is a type of residential architecture that first became popular in the United States, and later all over the world – especially in Australia. Sweeping Melbourne suburbs between World War I and World War II, the house style was seen as ideal for residents who still wanted to enjoy outdoor living and a relaxed lifestyle.
The charming style has remained beloved in Australia, where the unique façades and spacious interiors unique to this style still hold plenty of esteem. But many of the original California bungalows are now in need of refurbishment and modernisation, which requires the keen eye of an architect who can retain the home’s original majesty while adding a touch of contemporary elegance. This was certainly the case for Bagnato Architects, who designed a stunning Californian bungalow renovation in Strathmore, which we had the privilege to build in 2021.
We recently sat down with the Marie from Bagnato Architects to talk about the project in detail and discover how they created this contemporary Californian bungalow design.

Sheridan Building: What was the client brief for the Strathmore project and how was this achieved through the design?
Marie, Bagnato Architects: Our clients were adamant about retaining the existing California bungalow—style at the front of the house, but needed the home to be better equipped to serve their contemporary lifestyle needs. This saw us create a brand new, family-friendly open living space at the rear of the home.
Sheridan Building: Are there any challenges associated with designing a period renovation with a modern extension like this?
Marie, Bagnato Architects: Yes. It’s always a big decision when a client has to decide how much of the original California bungalow to keep and what to get rid of. It’s usually a decision that is made with consideration to budget and the client’s emotional attachment to the existing dwelling.
For this Strathmore home, we worked with Sheridan Building to restore and retain the original front façade, including front door, windows and weatherboard, as well as the front three bedrooms.
At the rear, we added the modern element – a stunning contemporary living space, which worked in harmony with the existing heritage aspects. So much of this project was about respecting the existing architecture and ensuring that our new design spoke to the original home.

Sheridan Building: Can you tell us about the process of working with our construction team to achieve the clients’ vision?
Marie, Bagnato Architects: We know each other well and have worked together on successful projects numerous times. We know that Sheridan Building provide a high level of quality and attention, which was needed on this project.
On this Strathmore project specifically, we worked as a team to finesse all aspects of the build to achieve an outcome that exceeded our client’s expectations – and that everyone involved could be incredibly proud of. It’s so central that the architect and builder can have trust in one another, to ensure that the client can have faith in both parties to deliver their unique vision.
Sheridan Building: What are the key architectural features on show in this home?
Marie, Bagnato Architects: I think the integrated cabinetry throughout the home stands out as a clever and stylish architectural feature. Interiors are so important, as this is where you spend most of your time, and you want to love the space you live in. This cabinetry also helps make the home more functional and organised. The high ceilings also give the home a grand, elegant feel.
___
See more of our recently completed Strathmore project on our website. If you’re looking to work with an experienced builder on an architectural renovation, extension, or new custom design of your own, get in touch with the team at Sheridan Building today.


