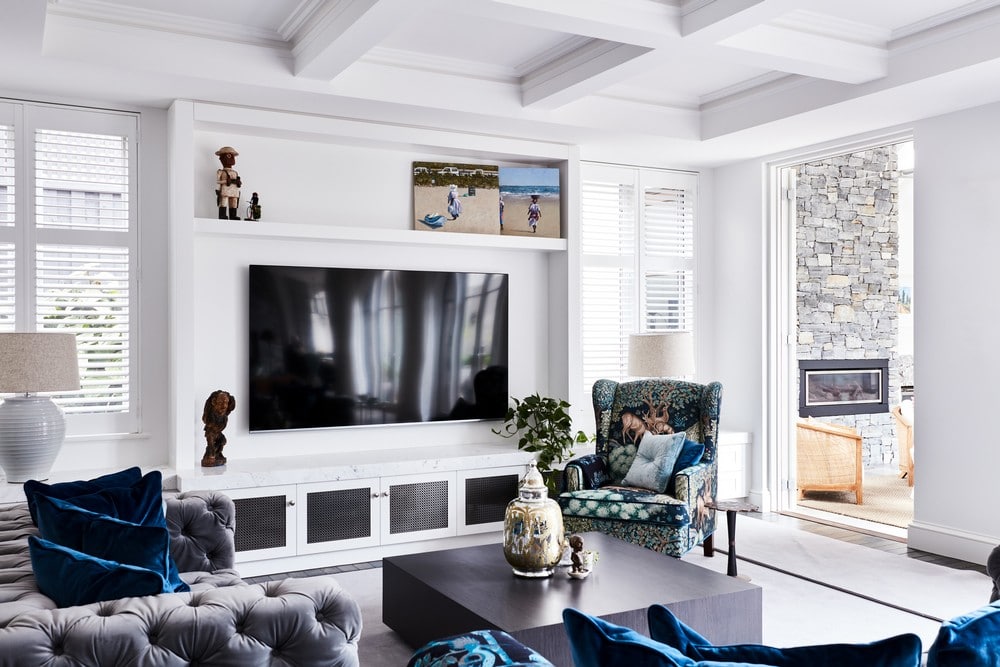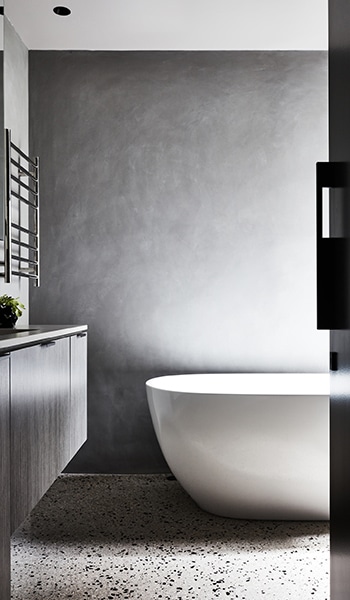Your home should be aesthetically pleasing, while also including design elements that help you and your loves ones live as comfortably as possible.
At Sheridan Building we collaborate with our clients to understand their needs so that the design is the perfect place for them to live. We ensure they understand that certain design choices risk impacting the long-term enjoyment of a new build or extension.
And by avoiding these potential errors, your dream home will be a pleasure to live in.
Lack of storage
If your home design doesn’t take storage needs into account, you may find yourself including storage solutions at the interior design phase. However, incorporating sufficient storage from the outset is a smarter plan.
Areas prone to lacking storage are bedrooms, bathrooms and laundries. Doublecheck storage spaces on building plans, in terms of real world scale. Take your lifestyle needs into account, and remember to personalise your storage design.
Poor lighting
Natural light is often overlooked when designing a home, so it’s important to note that entry points for natural light can transform your daily living experience.
More windows and skylights increase overall natural light, while clever window design, including glazing, helps ensure glare is not an issue. Pale or reflective flooring and surfacing can also assist natural light in penetrating the home. And well-designed homes with an abundance of natural light are likelier to have reduced energy costs.
Ceiling considerations
The ceiling of a room is often referred to as the fifth wall. When designing your home, don’t forget to consider this fifth wall, especially in busy spaces. Height is an obvious consideration, as is the potential to introduce natural light.
Ceilings can also incorporate elements that add to a home’s aesthetic. From a range of molding options to the inclusion of beams, dome features and detailing possibilities, ceilings should be addressed during the build’s design stage.
Understanding colour and texture
When building a home, many people primarily think of colour in relation to paint and furnishings. Yet colour affects a build from the design stage. Surface colours and textures will combine with interior design to impact your overall aesthetic.
Colour, texture and reflectiveness of flooring, framing, design features, functional elements and storage spaces need to be considered, and co-ordinated. This ensures that in the later interior deisgn phase, palettes align across all aspects of the build.
Kitchen design
Is the kitchen the heart of your home? Many kitchen renovations take place because the original design failed to factor in the client’s lifestyle. Limited bench space, insufficient air flow and lack of open-plan living are common regrets.
For those who love to cook, consider increasing kitchen storage with a walk-in pantry or deeper kitchen cupboards, especially if you have an abundance of appliances. For families who congregate in the kitchen, include space in the design for stools or seating.
Connecting the interior and exterior
Often interior and exterior spaces are viewed by new home builders as separate concerns. But if you love spending time in outdoor areas, you might want to consider including design elements in your build that merge them seamlessly.
Biophilic architecture refers to design that implies a sense of nature. Connecting interior and exterior spaces can be a part of this approach, through features such as floor to ceiling glass, and folding walls and doors.
Expert advice on hand
If you think you might be at risk of making a poor design choice, talk to our friendly team. Sheridan Building has three generations of experience with Melbourne custom homes and luxury extensions. We’re ready to help you perfect that build. Contact us today.



