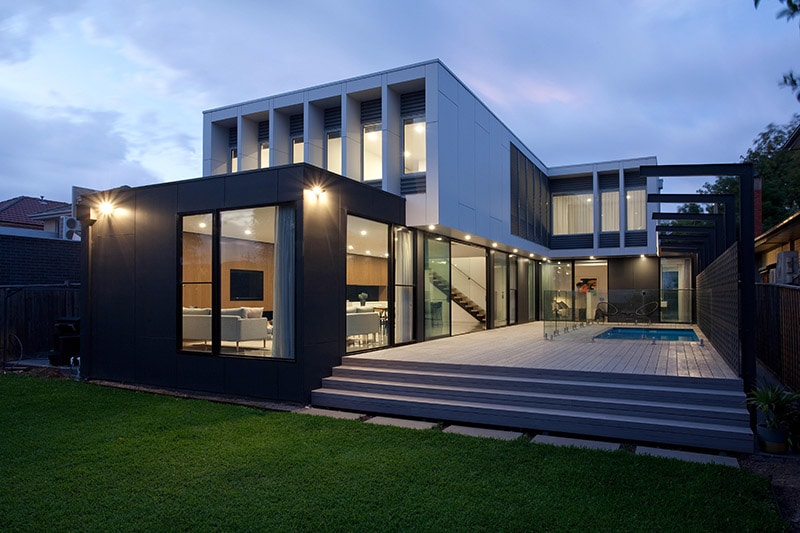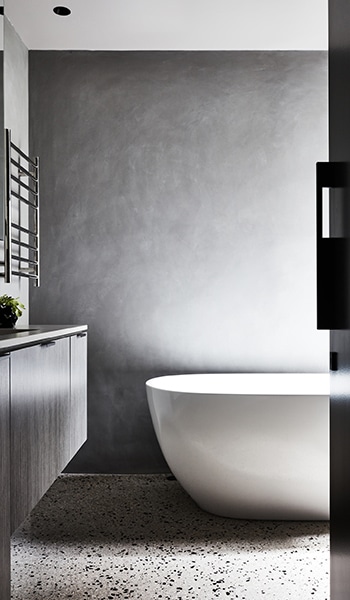Our Process
Our process of building your dream home, step-by-step
Here at Sheridan, we aim to make the building process as streamlined and simple as possible. We have a hard-working, exceptional team on hand, including tradespeople and our in-house designers, who can bring any dream home idea to life.
We also are more than happy to work alongside Architects and Draftsmen that a client has in mind. Many of our builds operate in this way,winning us prestigious building and design awards.

Client Questionnaire
A brief overview
Site Meeting
Getting to know you
Preliminary Agreement
Let’s get things underway
Design Brief
What you want from the project
Feature Survey
A detailed map of the property
Title and Associated Documents
Property details
Council Property Certificates
Council requirements or restrictions
Concept Plans
Brainstorming
You’ll bring your concept plans or drawings to our estimator, our team can review your plans. Our team can work through various options during this period, our estimating team will ensure that the progress of the design aligns with your budget.
Full Scale Walk Through
Now the fun part!!
Town Planning Permit
Letting the council know you plans
Working Drawings
To communicate with us and others what you want to build
Engineering Plans
The structure
This involves designing and specifying the structural elements of the building. This starts with analysis of the soil report and designing the footing system to support the structure. This also includes specifying the main load bearing components of the frame. The engineering is necessary for a detailed quote to be prepared. The work involved in engineering varies depending on the final design, soil test, existing structure and site conditions. For this reason we provide an estimate only, with a fixed figure available during the working drawings stage
Soil Report
How stable is your site?
Energy Report
How efficient is your home?
Electrical Plans
Lights, cameras, alarms…
The electrical plan will show the proposed location of lights, switches, power points, TV points, data points, CCTV, alarms, appliances. This plan is to allow a quote to be provided by the electrician, and to show compliance with current regulations.
Cabinetry Plans
Kitchen, vanities, laundry etc…
Detailed drawings of all of the built in Cabinetry. This is not a requirement but will provide a more streamlined build and a more accurate costing for the final budget.
Fire BAL Report
Bushfire Risk Assessment
Although your home is likely located in a built-up suburban area, we’re required to undertake a Bushfire Attack Level assessment (BAL). This will determine if any extra precautions needed to be taken in the selection of materials and products used.
Title re-establishment
Checking the boundaries
Interior Design
All the pretty things
We have access to a purpose-built selection studio hosted by qualified interior designers. Or we can recommend an experienced interior designer we have collaborated with on other home building projects. With the myriad of different fixtures and finishes available, and rapid changes in trends, we’re now seeing more clients opt for the expertise of an interior designer to assist them throughout their home building journey.
Detailed Cost Analysis
What will it cost?
We start by contacting the relevant trades and material suppliers for their pricing, (negotiating accordingly). We also then review theproposed construction methods, ensuring they are the most cost-effective and efficient form of construction
Our Estimator then compiles a fully itemised and detailed cost analysis of your proposed home.
Reflect and Review
Now we finalise the documentation
We meet with you and conduct a full review of the project – this is the time to make any tweaks or changes, should they be required.
Construction Contract
Time to get excited
We issue you with an Industry Standard HIA Contract. You will have ample time to review and present any questions you may have.
Construction
Let the work begin
Our client access app keeps you up to date with the entire process of the build. We’ll also organise regular on-site walkthroughs. If you change your mind about something, we’ll do our best to accommodate and incorporate this request.
Our management software not only keeps things on schedule, it allows clients to monitor their budget. Any changes or upgrades a client requests are updated quickly. This reassures our clients, as they can always see that they are within their budget, simply by checking the app on their phone.
We only employ the best tradespeople, many of which we have enjoyed a long working history with. Building a home contains many moving parts, and it’s essential that everyone is able to work diligently and harmoniously on the project together. Travis and Jarrod Sheridan oversee every stage of the project, using their combined fifty-years of knowledge and expertise to ensure not only that the highest quality of finish is being met, but that’s it’s an enjoyable, exciting and easy process for everyone involved.
Handover
Enjoy your new space
We also provide a 12-week maintenance period where if you notice anything that needs attention, we can come back to the home and amend the issue.

